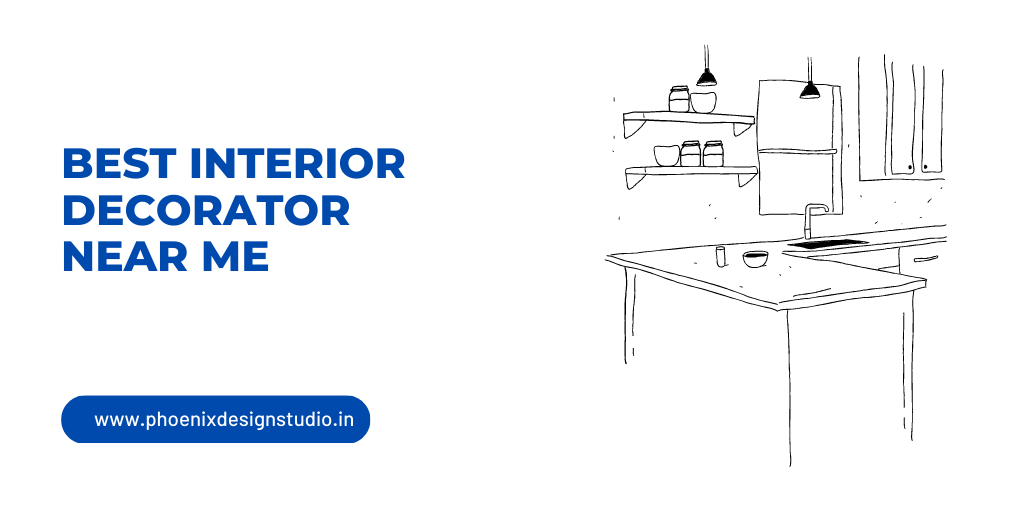Our Company Profile
Established in India in 2017, Phoenix Design Studio stands firm with its years of architectural and master planning experience in a broad range of buildings like residential and Commercial Spaces. With the use of technology and the hand of creativity, Phoenix has been redefining the departments of Urban Design and Renewal, architectural planning, and feasibility studies.
Our skills and expertise in 360-degree architectural planning are backed by our practical experience in the field. With a team led by the innovative and skilled architect, designer, and planner Shweta Shrivastava Nayyar, Phoenix believes in providing tailored architectural solutions for every individual and team.
Our Philosophy
Discussion: The core of our concept is to cater to our clients’ ambitions and aspirations by understanding their needs. We comprehend our client’s requirements through established communication and translate them into plans for ultimate execution.
Best interior designer for home
Design creation: We make sure to incorporate every element as we painstakingly create a comprehensive design for each job. We create a strategy from scratch that is thorough in both the technical and aesthetically pleasing areas.
Execution: The basis of our functionality is the precise integration of aesthetically pleasing designs with engineering principles. Without its technological implementation, a design is useless. Our team’s engineers and planners make sure that the well-executed concepts are put into practise.
The third component of our working mechanism is supervision: managing the effectiveness of initiatives and ensuring their efficient execution. We monitor the project and carry out all necessary tasks to ensure the smooth execution of our concepts and plans during the whole implementation process.
Our Services
Architecture: We work on Concept and Schematic Design along with the Major Design Development that encompasses landscape and spatial designs after doing thorough Built-form studies and Feasibility studies.
Interior Design:We work on Concept and Schematic Design along with the Major Design Development that encompasses landscape and spatial designs after doing thorough Built-form studies and Feasibility studies.
Landscaping: By establishing the Design Guidelines, we are able to construct Landscapes that complement the buildings by coming up with a cosy and aesthetically pleasing layout while keeping an eye on the technical details.
Turnkey Projects: We offer a complete solution for your projects; we carry out the designs created by our team with the knowledge of our skilled supervisors and present the finished product to our clients. With the assistance of engineers, we work diligently from the beginning until it is finished within the allocated budget.
Renovation: Our team of architects, engineers, planners, and designers works together to renovate the interiors and exteriors of your current residences and commercial buildings. We begin by developing a plan, which we then model with the assistance of other members until it is finished.
Building Plan Approval from Local Authority:We assist our residential and commercial building clients in obtaining their plans approved by the local authorities by working on the creation of designs from start.
Why Choose Us
- With skilled planners, architects, and designers that offer specialised solutions for various demands, we are the go-to company for our clients.
- With the integration of structured design and extensive experience in architecture, interior design, planning, etc., we improve the physical development process.
- Experience with expertise in all building processes.
- Delivery for each project within the allotted time frame.
- Unmatched residential and commercial solutions at competitive prices for our valued customers.
For more information About the design studio and in design studio please visit: Phoenix Design Studio
